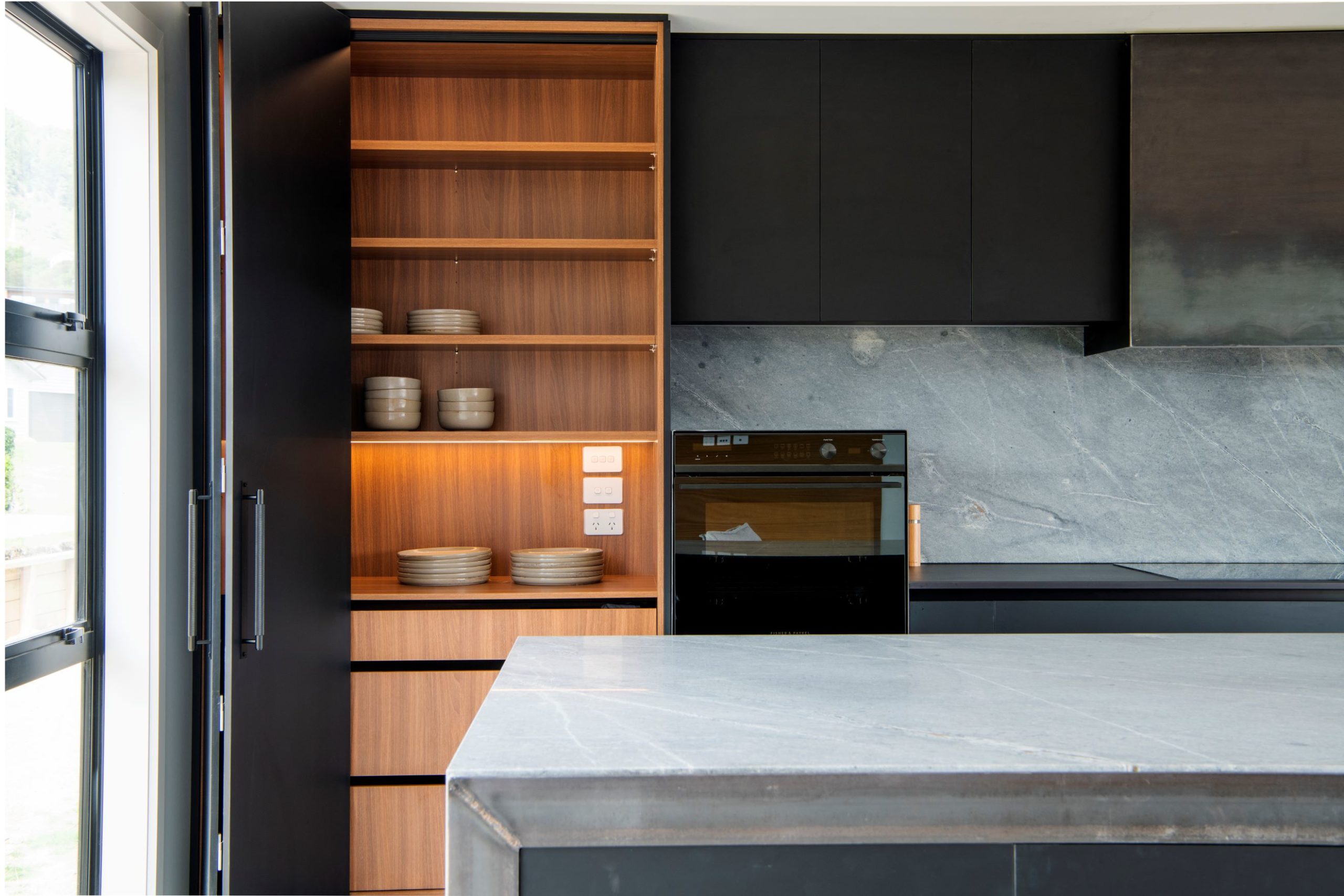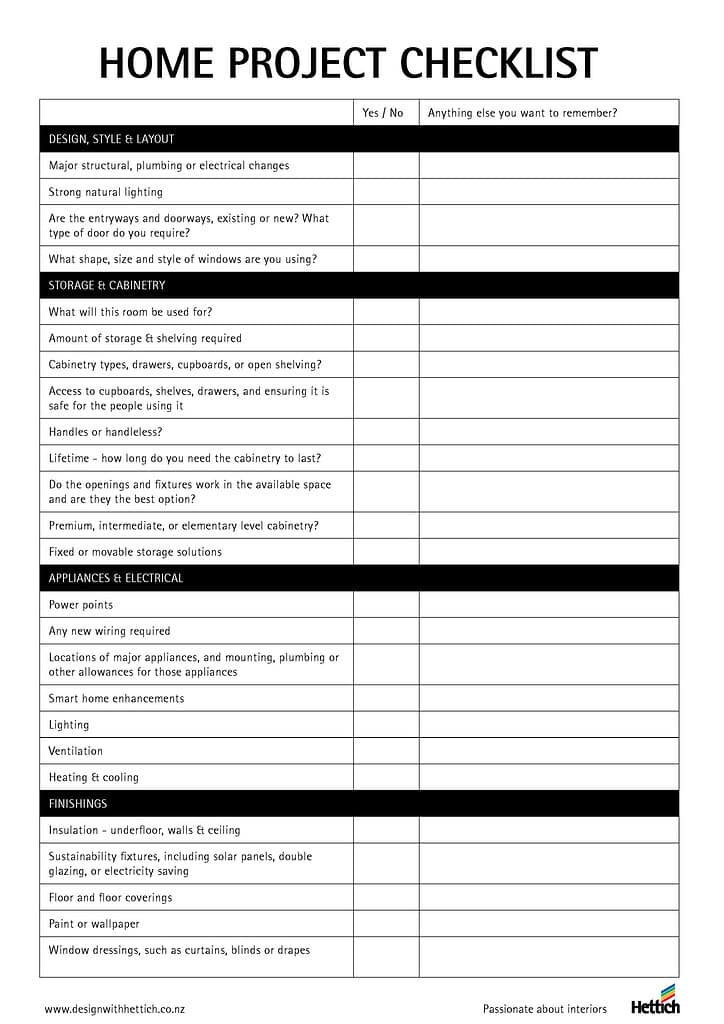Get in touch
Hettich Canada L.P. Montréal
120, rue Barr
Saint-Laurent (Québec) H4T 1Y4
Get in touch
Hettich Canada L.P. Montréal
120, rue Barr
Saint-Laurent (Québec) H4T 1Y4

Have you been looking at different areas of your home lately and thinking: it might be time for something new? We’ve set up a basic checklist for you to download and complete to get your project started!
This checklist is intended to help you get the basics down and enable you to have a clear idea of what you need to achieve before you finalise your design and layout. It will also help you identify any potential high cost areas. If you have a budget in mind, this will show you the big pieces of work that you need to identify the cost of first.
Download below or read on to find out why each of the elements on this checklist are important in your initial project planning.

There are two things you need to think hard about here, which will answer all of the specific aspects of this section.
Again, how you are thinking of using the room is very important here. Second to that is wellbeing and ease; are there sustainable ways you can ensure you have climate control in this space to make it healthy and enjoyable to be in at all times and in all weather? This can also have an impact on your electrical requirements.
The final flourish – once you have all the structural and constructed elements in place, insulate and then choose the materials with which you finish. Lots of people think this is the fun part! But there is a LOT of choice, so it’s a good time to start investigating what materials meet your style.