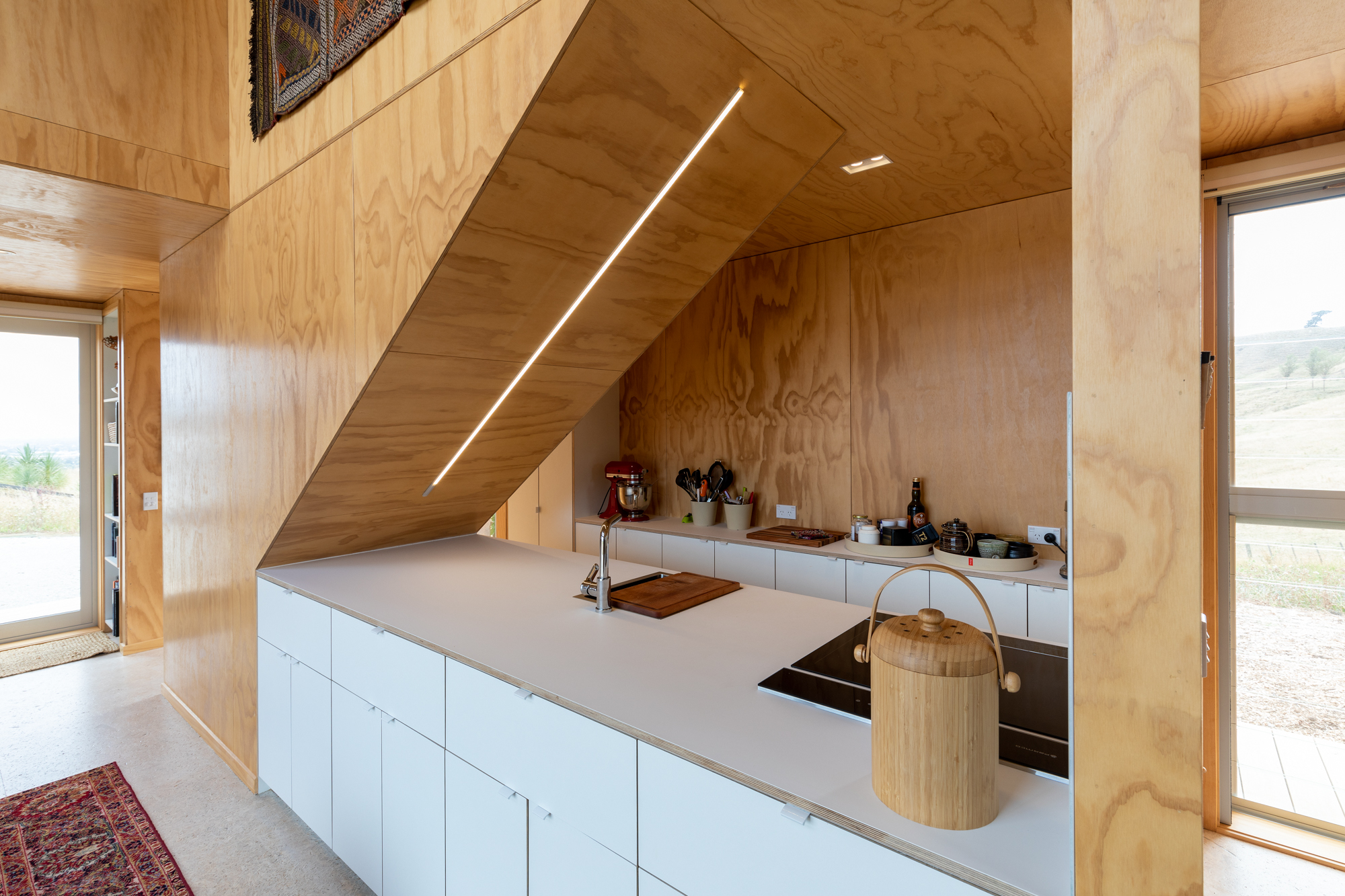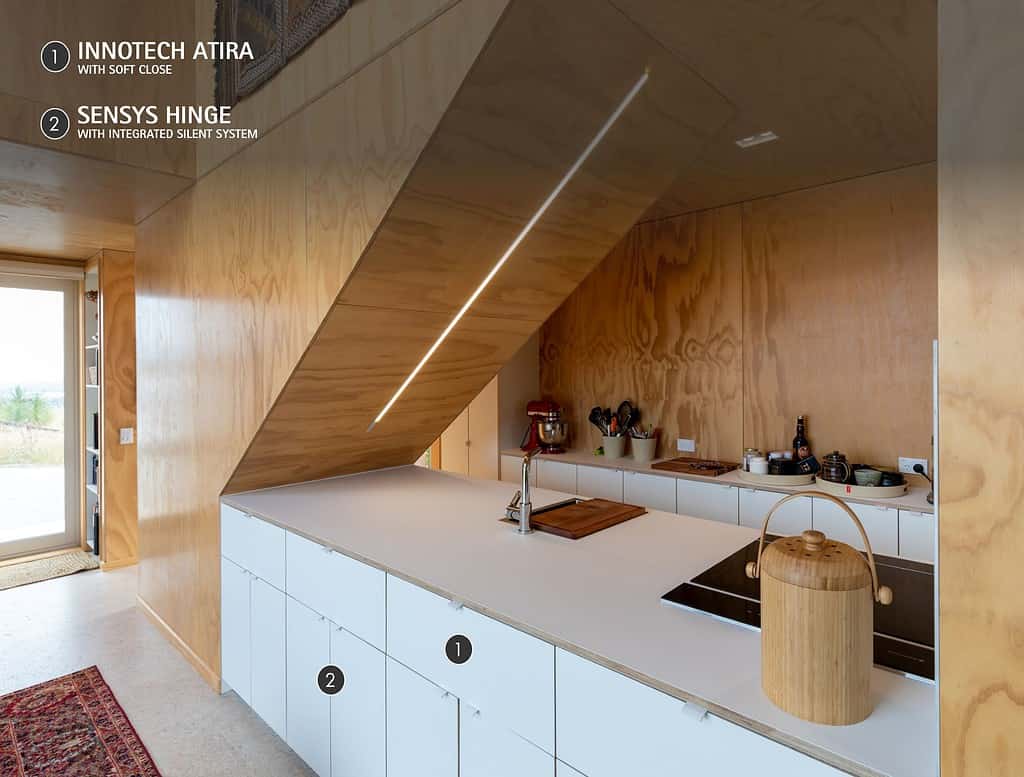Get in touch
Hettich Canada L.P. Montréal
120, rue Barr
Saint-Laurent (Québec) H4T 1Y4
Get in touch
Hettich Canada L.P. Montréal
120, rue Barr
Saint-Laurent (Québec) H4T 1Y4

FAB ONE is a two-level small home situated on an elevated site overlooking Gisborne. The kitchen is a stunning example of a great partnership between the home-owner, architects Bonnifait + Giesen, and local construction company DStevens, all of whom share a passion for sustainability.
Designer: Wellington-based architects Bonnifait + Giesen
Concept: The homeowner was looking for something modestly priced but with creative flair and a focus on sustainable design.
Result: A meticulously designed and fabricated kitchen, constructed using the latest in innovative and sustainable practice. A careful selection of materials for functionality, durability and harmony in the space.
Hettich’s Sensys hinges and InnoTech Atira drawers support the sustainability goal in their durability, as well as being high performance for an easy yet cost-effective luxury.
Awards:
The largest module of the FAB series, designed by Bonnifait + Giesen Architects, FAB ONE is an 89m2, two-story home built on an elevated site overlooking Gisborne city.
The homeowner was looking for something modestly priced but with creative flair and a focus on sustainable design. The architects created a small house where double height internal spaces counteract any feelings of compression.
FAB ONE contains a spacious double-height living area, dining room and media corner on the ground floor, with a small kitchen tucked beneath the stairs to the upper floor. Upstairs two double bedrooms with dressing space and a separate bathroom are arranged to take in the incredible views across Tūranganui-a-Kiwa/Poverty Bay.

With a small footprint, the galley-style kitchen is designed to maximise the limited space that is available. The kitchen is cleverly tucked beneath and behind the stairs. This creates a sharp angled bulkhead that rises from the bench above the sink and oven/hob. On the opposite side of the kitchen is another bench with purpose-built cupboards and storage tucked underneath.
From within, the exposed plywood interior walls and in-built joinery create a warm and textured appearance. The houses’ pared-back simplicity, rawness of internal materials and double height interiors create a calm and encapsulating living experience.
Due to the limited space available, and a tight working triangle within the kitchen, the layout was meticulously designed and fabricated. Working within a modest budget the material, finishes, and appliance selections were critical. These had to be functional, durable, and well-suited to the scale of the kitchen.
Hettich featured products:
About InnoTech Atira
InnoTech Atira is an accessible, high performing drawer system designed to last the distance. Hettich has been refining the runner system for over 30 years now, and alongside its high-performance, the classic double walled drawer shape makes it suitable for kitchens in mid-high end kitchens.
With built in Silent System, Hettich’s soft-close functionality, the drawers in this project have an appropriate hint of luxury.
About Sensys
Just like FAB ONE, the Sensys hinge is an award winner. The hinge design means often one less hinge is required for larger doors meaning fewer construction materials, and it has a lifetime warranty.
Beyond materials and innovative construction practices, building small is the single most sustainable move we can make in our built environment
DStevens Ltd
DStevens depth and breadth of construction experience is unique in Gisborne and wider New Zealand, creating award-winning residential, commercial and education buildings of all scales and complexities.
For FAB ONE the DStevens team utilised innovative construction methods to build the archetype. The house was prefabricated in two 45m2 sections at the company’s local workshop before being transported to site and lifted into place by a crane. Once assembled on-site, the team continued work completing the interior and cladding the exterior of the house in timber weatherboards.
To create spaces as incredible as this one, the business recommends working with people you trust to bring your vision to life. With so much inspiration available online and changing trends, it is important to think about what suits your lifestyle and budget. More than anything DStevens encourages you to enjoy the process of creating a space just for you.
This recommendation is evident throughout DStevens customer service, where it works closely with its clients, taking the time to identify their unique requirements to tailor its services and deliver a high-quality, sustainable, and lasting project. For more information, visit www.dstevens.co.nz
Other featured products:
Useful information for beginners